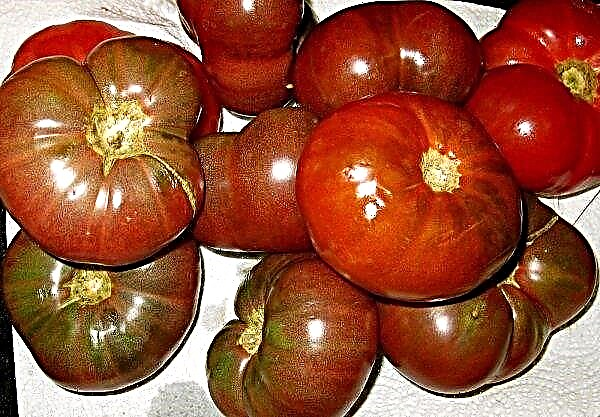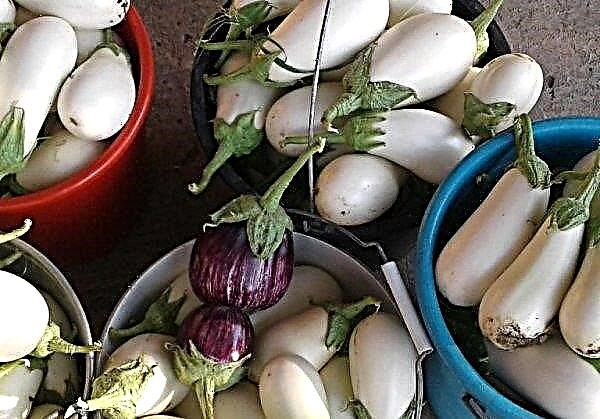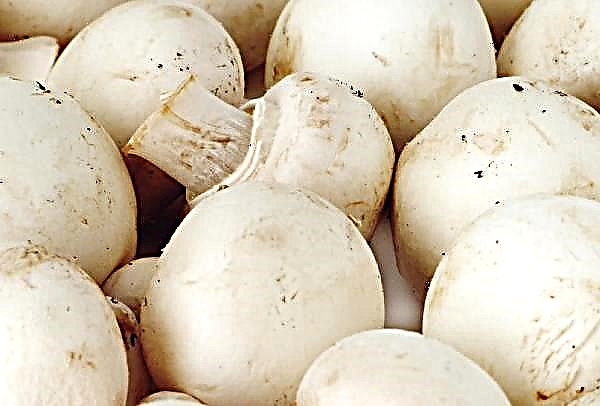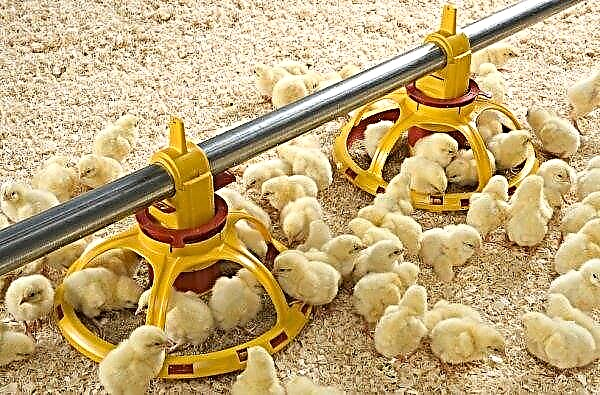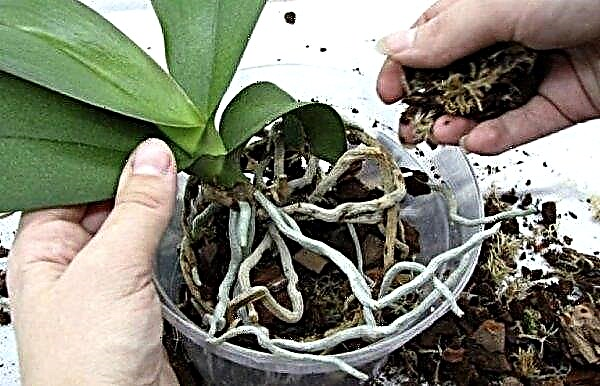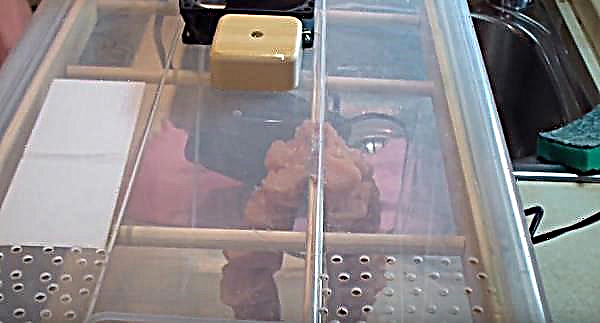Modern technologically equipped all-season greenhouses have a rather high cost, so many users think about the possibilities to build such structures on their own. Read on how to make a greenhouse for growing vegetables and berries throughout the year.
What is a "year-round greenhouse"
A multigrade autonomous greenhouse or a mixed type greenhouse is a building with capital, insulated walls and a transparent roof. Such greenhouses are necessarily equipped with climate control, ventilation, lighting and irrigation systems. Such buildings are equally well suited for the cultivation of vegetables, flowers, berries in all weather conditions, regardless of the time of year.
Did you know? The first variation of the greenhouse appeared in ancient Rome. It looked like a simple cart with land for planting; her day rolled out to the street, under the sun, and rolled up into the room at night.
Types of year-round greenhouses
There are several types of such structures, differing primarily in size.
Single slope
Shed greenhouse is the simplest type of such structures. It consists of a continuous back wall and a glazed slope facing the leeward sunny side - south, southeast, southwest. The main wall is constructed of materials with high thermal insulation qualities (brick, concrete blocks). It is convenient to make such a design in the form of an extension to residential and utility buildings available on the site. The frame of the building can be made of wood or metal profile.
For the equipment of the roof, front and side walls can be used:
- glass;
- polycarbonate 5–10 mm;
- reinforced film.
Did you know? Icelanders have found a very convenient way to heat the soil in greenhouses - they install such structures on geysers.
Gable
The type in question is a separate building with a warmed vestibule on the north side. The dimensions of the gable model can be selected depending on the needs of the user. Typically, the width of such buildings is from 5 to 12 m, the length is chosen arbitrarily. Slopes are equipped at an angle of 35 °. The frame can be made of wood - for small buildings, or of metal. Slopes and walls glass or are made of polycarbonate. Slopes hold the frame racks and supports located in the central part of the building. Ventilation is provided by vents in the walls and roof. If necessary, this design can be equipped with a climate control system, automated irrigation.
Slopes hold the frame racks and supports located in the central part of the building. Ventilation is provided by vents in the walls and roof. If necessary, this design can be equipped with a climate control system, automated irrigation.
The optimal level of lighting is ensured by the transparency of the walls and roof, so plants will not need additional illumination even in winter. A gable greenhouse can not only provide a small private economy with fresh vegetables, but also become a source of good income.
Important! Failure to reinforce will result in cracking of the foundation.
Hangar
This type of structure can be made in a gable or arched version. The width is up to 25 m. The construction of this design implies the absence of internal struts, due to which useful space is preserved, but more material is required to strengthen the roof. Unlike the two previous types of structures, the hangar greenhouse must be equipped with an automated heating system. To cover the hangar model using polycarbonate or reinforced film. The frame is made only of metal. Such a design will be advisable only for commercial purposes for growing quickly payback products. For private use, it is not suitable.
To cover the hangar model using polycarbonate or reinforced film. The frame is made only of metal. Such a design will be advisable only for commercial purposes for growing quickly payback products. For private use, it is not suitable.
Important! A hangar greenhouse is quite expensive not only during construction but also during operation, since a large area is much more difficult to heat, light and ventilate.
Blocky
This type of structure is intended for the cultivation of products on an industrial scale. The block model consists of several buildings with a gable or arched roof, which are in contact with the side walls. The frame is made of metal, and agromaterial, polycarbonate, film or glass are used as a coating. Inside the greenhouse is equipped with an automated irrigation system, illumination and climate control. Ventilation of such greenhouses is easily carried out by opening window leaves in the roofs, which eliminates the need to install a ventilation system. The only drawback of the design is the accumulation of snow at the joints of the roofs.
Ventilation of such greenhouses is easily carried out by opening window leaves in the roofs, which eliminates the need to install a ventilation system. The only drawback of the design is the accumulation of snow at the joints of the roofs.
Climate Support System
In the all-weather model of the greenhouse, a system must be provided for supporting the optimal microclimate for plants, in heat and in frost.
Greenhouse heating
Various types of heating systems are used for space heating:
- Electric - imply the presence in the building of the possibility of connecting to the mains. Represented by all kinds of convectors, fireplaces, etc.
- Stove - are located at the entrance and imply the presence of a high-quality supply and exhaust system.
- Water - represent a water tank that transfers heated fluid through a system of pipes located around the perimeter of the building.
- Gas - represent gas burners and heaters.
- Aerial - they mean laying a sleeve supplying a stream of warm air around the entire perimeter of the greenhouse. Such a system can heat an area of any size in a few minutes, but reduces humidity too much.
- Infrared - represented by appropriate heaters and lamps. Such a system does not dry out the air and consumes energy economically.
Important! In order to avoid the spread of fungal diseases, immediately after the completion of all work, you need to carry out the last disinfectant treatment with the antiseptic of the finished greenhouse.
Soil heating
Soil heating is best done biologically. For this, even before the start of construction, 30–40 cm of soil is removed throughout the territory. Then, 10 kg of fresh mullein, and even better horse manure, and compost are added to each 1 m². After that, the removed soil is returned to the place. By overriding, biomaterials will generate heat and warm the soil to the optimum temperature.
Irrigation system
When equipping an irrigation system, you need to understand that regardless of the source of water supply, it must first be prepared for use:
- to defend;
- warm to ambient temperature;
- add mineral fertilizers as needed or soften.
In this regard, it will be necessary to take care not only of connecting to the water source, but also of the presence of storage tanks, as well as the supply system. As a source, you can use a water supply system or a well equipped with a pump. The type of irrigation system is selected in accordance with the type of plants.
In total, 4 types of irrigation systems are distinguished:
In greenhouses intended for private use, watering and irrigation can be done manually.Lighting and curtains
In the autumn-winter period, most cultures will have to be illuminated. The optimal daylight hours for plants are 10-14 hours.
For the finish fit:
Short daylight vegetables and most flowers need shading. For this purpose, curtains are organized in greenhouse buildings, vertical or horizontal. The first type provides for curtaining with a dense, lightproof canvas of the walls, the second - for the ceiling.Carbon dioxide ventilation and supply systems
In single-slope and double-slope models, it makes no sense to build a capital supply and exhaust ventilation system - a few air vents on the ceiling will suffice. But large-sized buildings must be equipped with a supply and exhaust system with a recuperator.
For the formation of chloroplasts in a plant body, all plants need carbon dioxide. In order to increase its content in the airspace, greenhouses are equipped with cylinders dosed supplying CO2.
How to make a year-round greenhouse at home with your own hands
The independent creation of a small greenhouse is a completely feasible task, given the appropriate skills and abilities, as well as a suitable site and facilities.
Selection and preparation of a place for a greenhouse
The area for the greenhouse must be protected from the winds, otherwise you will have to attach a vestibule or insulate the wall with foam concrete in its northern part. The site should be flat, with a slight slope to the south. The site needs to be cleaned of plants, their roots. After that, you need to remove the upper 40 cm of soil and lay a layer of biomaterial for heating the soil.
Then the soil layer is returned back and the site is carefully leveled, checking the level. After leveling, you need to wait a week for the soil to settle. The next stage of preparation is marking the site for the foundation. For this, racks of castoff are used, between which the string is pulled. The foundation is made tape.
For a building with dimensions of 3 × 5 m, a foundation of 30 × 30 cm in size will be sufficient. When everything is clearly marked out, you can start digging a trench. Its depth can vary from 30 to 50 cm (as it will be convenient for the user).
A layer of sand is placed at the bottom of the trench:
- for light and sandy soils - 5 cm;
- for heavy clay and loamy - 15 cm.
 Next put the formwork. Its height should be equal to the depth of the trench plus 20 cm, that is, 50–70 cm. On the inner surface of the formwork, markings are made, along which the concrete level is then leveled. A layer of 5 cm of crushed stone is laid on top of the sand and reinforcement is carried out. For reinforcement, a steel or fiberglass rod with a cross section of 12 mm is suitable. The fittings are laid in 2 rows at 2 levels, carefully bandaging at the intersection.
Next put the formwork. Its height should be equal to the depth of the trench plus 20 cm, that is, 50–70 cm. On the inner surface of the formwork, markings are made, along which the concrete level is then leveled. A layer of 5 cm of crushed stone is laid on top of the sand and reinforcement is carried out. For reinforcement, a steel or fiberglass rod with a cross section of 12 mm is suitable. The fittings are laid in 2 rows at 2 levels, carefully bandaging at the intersection. Next stage - cement pouring. It is best to order a ready-made mixture, because even a small area of cement takes a lot, and for self-mixing you need to not only buy material, but also get a concrete mixer. The mixture is poured into the formwork, carefully leveled, then pierced along the entire perimeter with an iron rod to release excess air, and leveled again. After leveling, immediately sprinkle the foundation surface with dry cement, a layer of about 1 cm. Next, cover the resulting structure with a film and leave it alone for a week. After this time, you can remove the formwork, and after another 4 weeks - proceed to install the frame of the greenhouse.
Next stage - cement pouring. It is best to order a ready-made mixture, because even a small area of cement takes a lot, and for self-mixing you need to not only buy material, but also get a concrete mixer. The mixture is poured into the formwork, carefully leveled, then pierced along the entire perimeter with an iron rod to release excess air, and leveled again. After leveling, immediately sprinkle the foundation surface with dry cement, a layer of about 1 cm. Next, cover the resulting structure with a film and leave it alone for a week. After this time, you can remove the formwork, and after another 4 weeks - proceed to install the frame of the greenhouse.
Materials and Tools
The following materials will be required to build a gable greenhouse measuring 3 × 6 m:
- 14 metal piles 1.5 m long;
- metal corners 45 × 45 mm;
- 2 wooden beams 2.5 × 1 cm 6 m long;
- 2 wooden beams 1 × 1 cm 6 m long;
- 14 wooden beams 1 × 0.6 cm 1.6 m long;
- 2 ridge farm beams;
- 20 boards 1 × 0.3 m;
- 4 beams for finishing door frames 1 × 0.6 m and another 4 for transverse trim;
- 2 beams 50 × 50 cm for finishing the doorway;
- a beam of 100 × 60 cm for the construction of a door lintel;
- door leaf;
- 2 beams 1 × 1 m for the lower harness;
- 2 beams 2.5 × 1 m;
- door hinges;
- polycarbonate, reinforced film or glass;
- roofing material for waterproofing wooden beams.
From the tools you will need:
- saw;
- plane;
- wood preservative;
- paint brush, not too wide;
- jigsaw;
- drill;
- nails, screws;
- hammer.
Greenhouse installation
Step-by-step instruction on how to install a greenhouse on a foundation:
- Prepare all the details, make cuts according to the dimensions in the drawing.
- Lay out the wooden parts on the film and soak them twice with an antiseptic, with an interval between applying the substance for 2 hours.
- When the bars are dry, cover them with roofing material.
- Complete the base. Be sure to treat the joints with an antiseptic, and lay the foundation on the foundation.
- Assemble the frame.
- Install the doors.
- Secure the cover material with a specialized profile. Start work from the end walls, going to the side.
- Fasten the roof slopes. Immediately make the windows.
- Equip the room with climate control systems.
Video: DIY construction of a year-round greenhouse, part 1
Video: DIY construction of a year-round greenhouse, part 2
Tips from experienced gardeners
Some tips from experienced gardeners:
- Be sure to install a year-round greenhouse on a solid foundation. This will help extend the life of the building by at least 20 years.
- Try not to save on materials, but to select them according to quality.
- Disinfect the premises with antiseptic agents twice a year.
- You can sew up wooden planks with plastic from the outside - this will help save the wood from the influence of adverse environmental factors.
A year-round greenhouse is not so difficult to create with your own hands. The main thing is to make miscalculations in advance and solve all the nuances regarding the types of climate control system. A year-round home greenhouse can be a profitable investment if you sell cultivated products, especially in winter.


