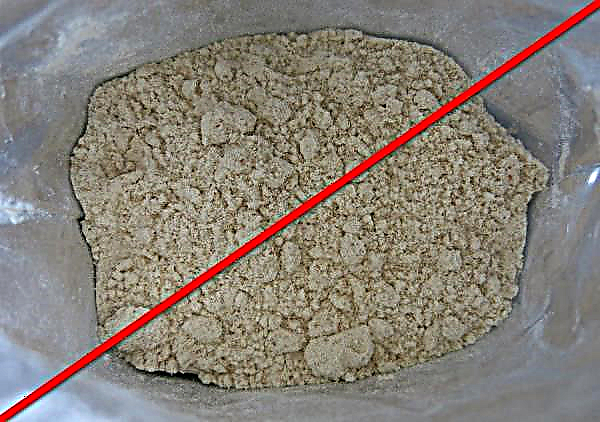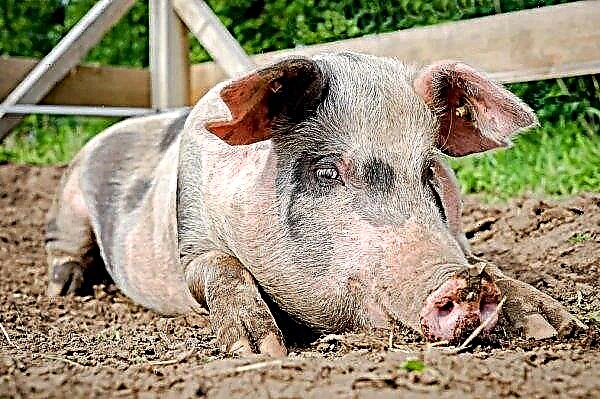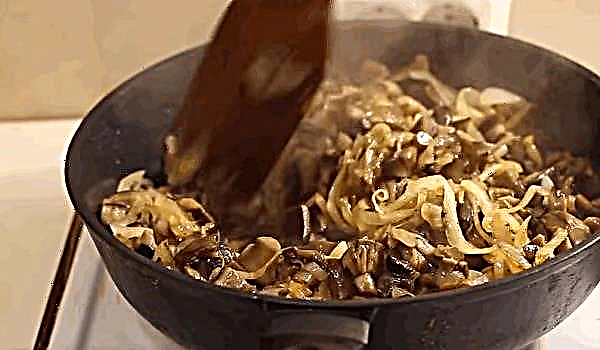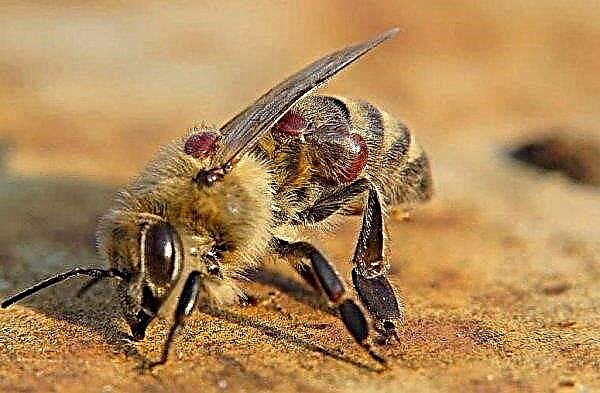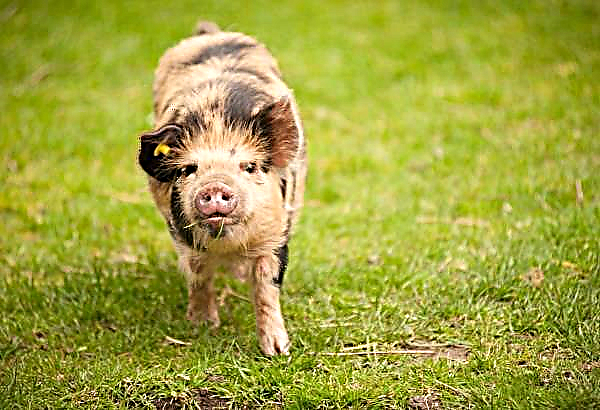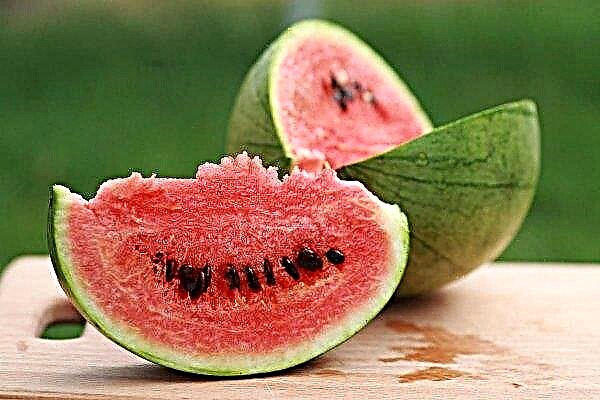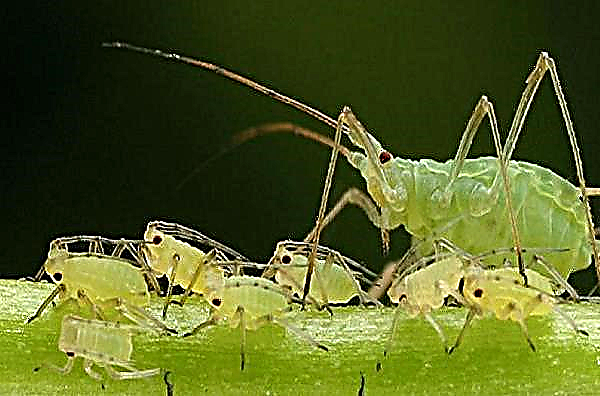A landscape project will help plan landscaping of the garden and give an idea of how it will look in the future. Plant elements in it are indicated using special signs. In this article, you will learn how to decipher a landscape design plan.
Outline drawing rules
The outline plan provides a graphic design of the functional areas of the site (paths, flower beds, ponds, etc.).
During its compilation, the following rules should be followed:
- First of all, take into account the ability to freely move between zones and care for plants.
- Check with the location of structures and utilities.
- Take into account the illumination of individual zones throughout the day.
- Take into account the attractiveness depending on the viewing angle and the compositional unity of the elements.
- Breakdown of the landscape into zones is carried out taking into account the anatomical features of the human body and its size.
- Take into account the combination of colors and shades on a different background.
- Make 1 emphasis.
- Stick to the style.
Important! The most informative scheme will look on a scale of 1: 100 or 1: 200.
After the sketch is approved by the customer, the following are compiled:
- General plan - reflects the main concept of landscape design.

- Dendroplan - a list of species and number of plants, determining the place of planting.

- Center drawing - planning the location of arbors, ponds, paths, etc.

- Landing drawing - calculation of the amount of material for planting, size and location of the pits.

- Road Network Plan - shares the functional areas of the landscape.
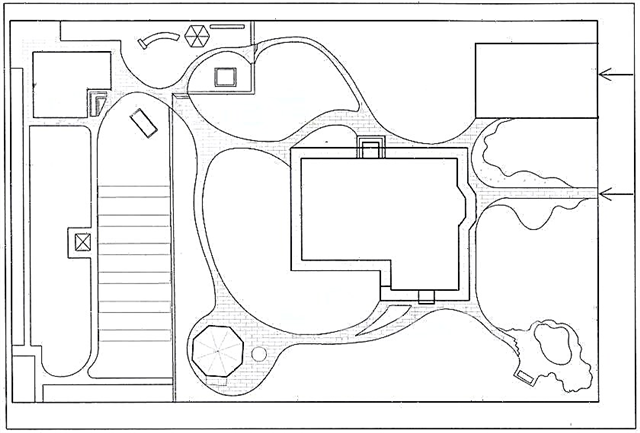
- Assortment sheet - a list of plant species with characteristics, recommendations for care, quantity.
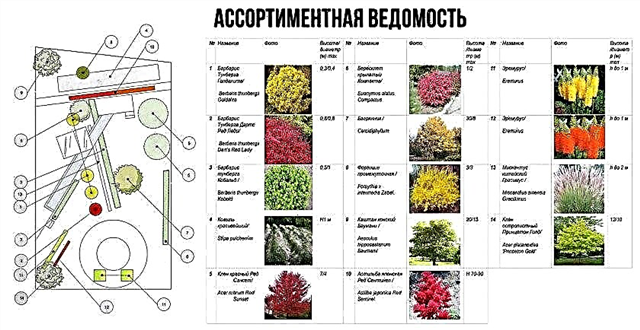
It may also include plans for lighting, automatic irrigation, drainage and storm sewers, detailing of some elements of the plan.
Basic designations of plants
In order to ensure ease of reading plans, their clarity and unambiguous interpretation, conventions are used.
In landscape design, there are separate signs for different types of plants:
- trees;
- shrubs;
- flowers;
- a lawn;
- hedges.
Did you know? The Roman ruler Claudius Caesar personally designed his garden and devoted all his free time to it.
Trees
Trees on the plan are indicated by a curved closed contour like this:

- Conifers - spiky peel of a chestnut, inside of which a greasy dot. The size of the needles is indicated by a triangle of different sizes.
- Deciduous - a snowball covered with a cobweb and a spot in the center. The size of the leaves is determined, as for conifers.
- Existing - an empty circle.
- Planned - inside the plus figure.
- To be removed - the circle is dotted, inside it is a small solid line.
- Those that need to be transplanted - half the figure.
- Especially valuable - large circle size.
- Single - the circle on the stand in the form of an inverted letter T.
- On bulk soil - under the base of the point.
- On the slope - The bottom of the stand is smoothly curved.
- Near the pond - the base is bent at an angle, a small square below.
- Protective stripes - the same figure from 3 circles at level 1; those around the edges are not painted over.
- Alley - the same, but in the form of gradually decreasing dark balls.
- Large groups and arrays - The image of many circles on a stand.
- Fruit - with an apple.
Frost resistance is indicated by Roman numerals from I to VIII in decreasing order. Demanding for the sun reflects the degree of shading of the circle: none, completely dark color or half. It seems to indicate the degree of clearance of the crown, with an average level shaded.

Shrubs
To indicate shrubs, the following conventional signs are used:
- Conifers - An irregular star or spiny chestnut peel, with the exception of a spot inside.
- Deciduous - snowball without the use of a web.
- Evergreen - the cloud.
- The same type - an oval.
- Which need to be saved - simple outline.
- Curly - winding line.
- Perennial - wrong oval. If circles are inscribed in it, this is a group.
- Vertical - parts of the circles on the legs, located on each other.
- Flowering - in the form of chamomile.
Important! Inside the geometric figures put the number in Arabic numerals, which indicates the type of plants and is deciphered in the assortment list. Through the sign of the fraction indicate the number of representatives of this species.
Flowers
Flower beds on the plan are indicated by curls. If they are to grow on hanging pots, a dangling branch is placed. The degree of filling of the watering can characterizes the frequency of watering. Endurance is portrayed by a cheerful sun, otherwise it will be sad. Poisonousness lies behind the sign of the snake: the higher its head, the worse.

Lawn and grass
The fern is hiding under the sign of a rhombus inscribed in a circle. If there are several strokes in it, this is grass. A trimmed lawn is planned - the wrong oval, dotted with dots, is used. A rectangle can be used as a sign.
Hedge
To image a hedge, a figure in the form of the letter G is used in a lying state. If the fence is trimmed, dots are placed in the center of the sign. A filled rectangle on a stand with 3 columns with 2 spots can also be shown. For uncut hedges, a zigzag line is drawn in the form of a lying letter G or an irregular shape, a dark oval with 2 unpainted spots, below which 3 letters V on a stand.
Did you know? Wild roses grew on Earth before humans populated it.
As a result, understanding of landscape design will help to understand landscape design. Different signs are reserved for different types of plants; additionally, care requirements or some characteristics can be encrypted. If you want to know everything to the smallest detail, you can look into the assortment or landing list.








